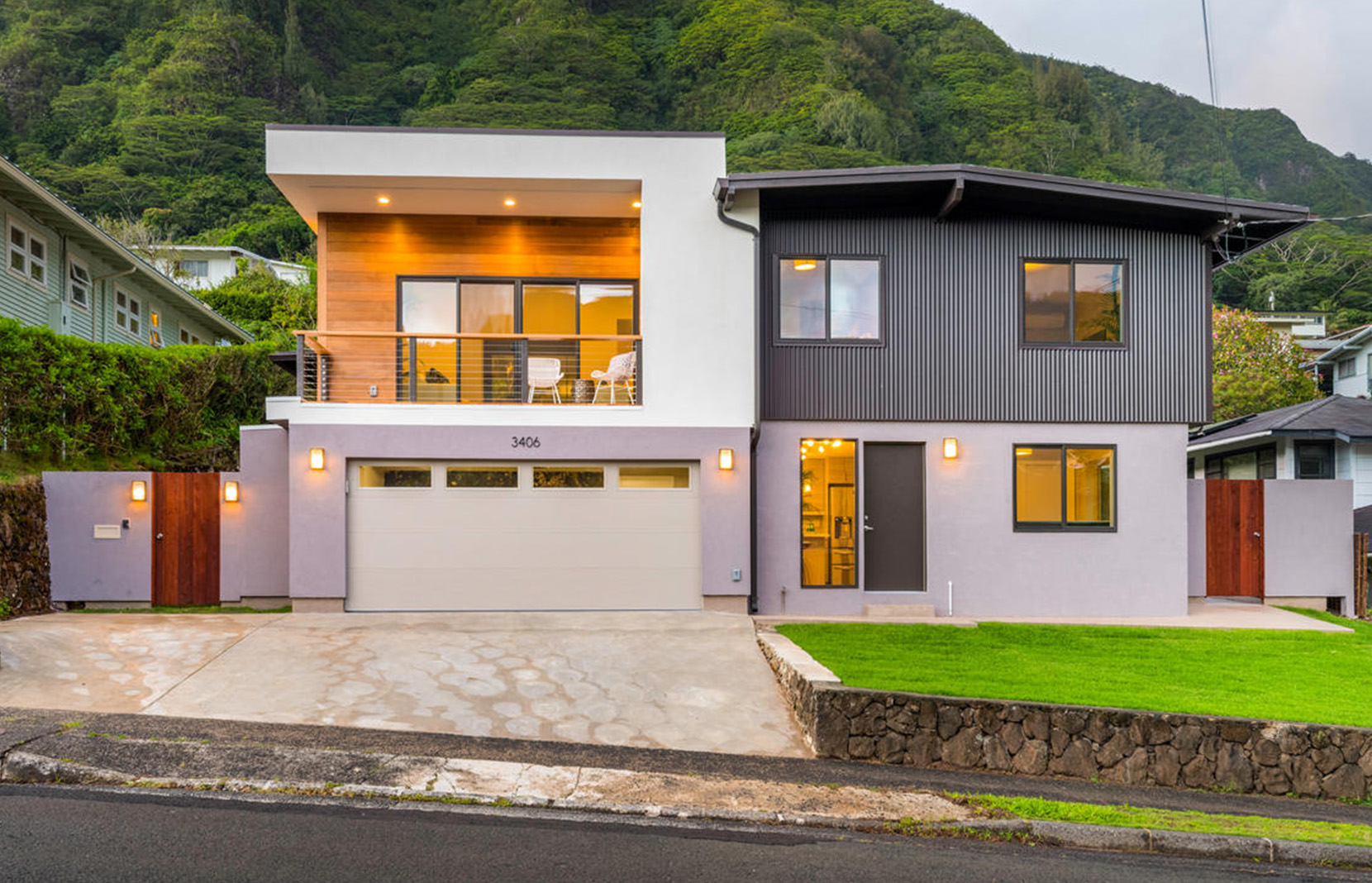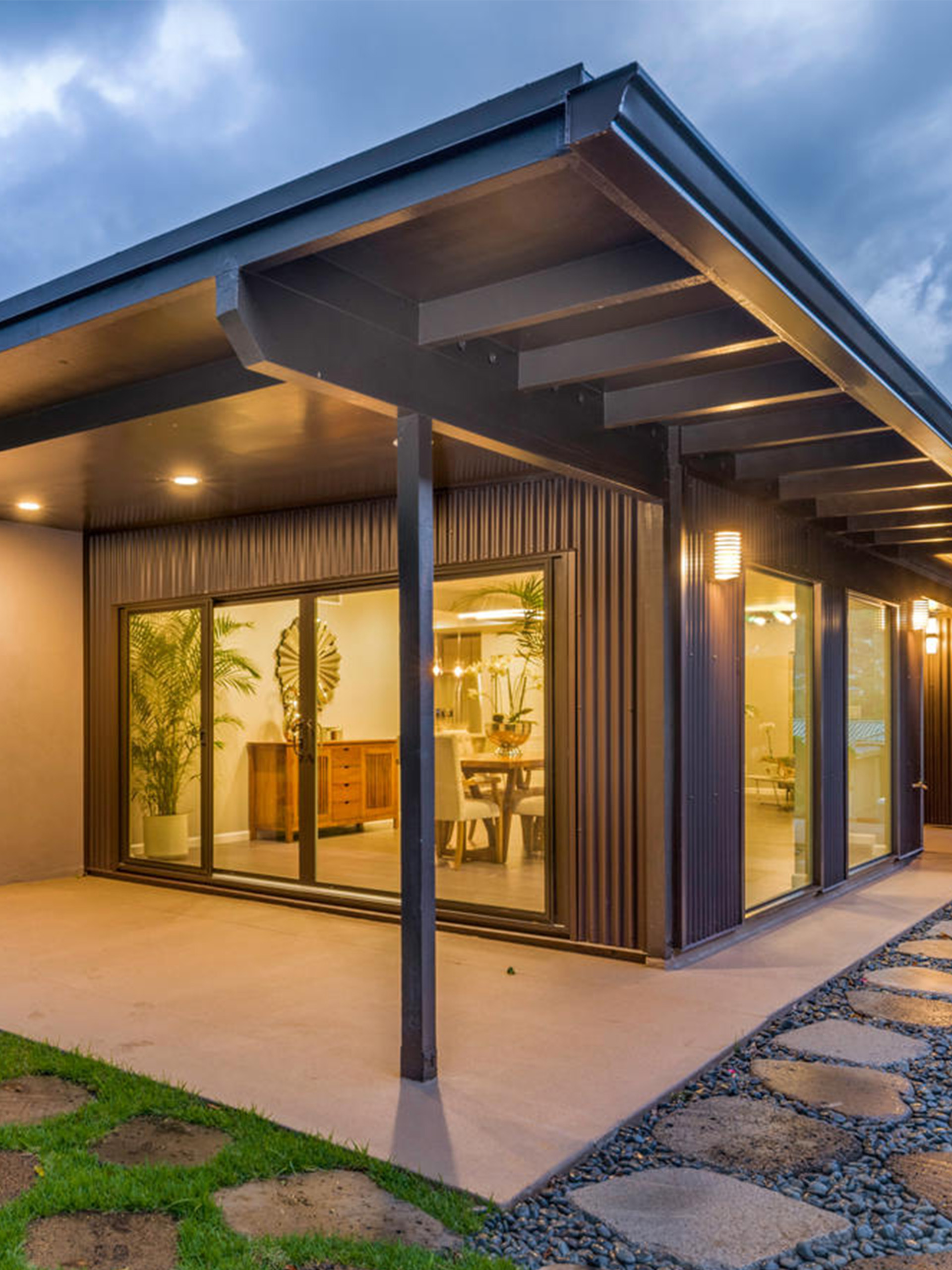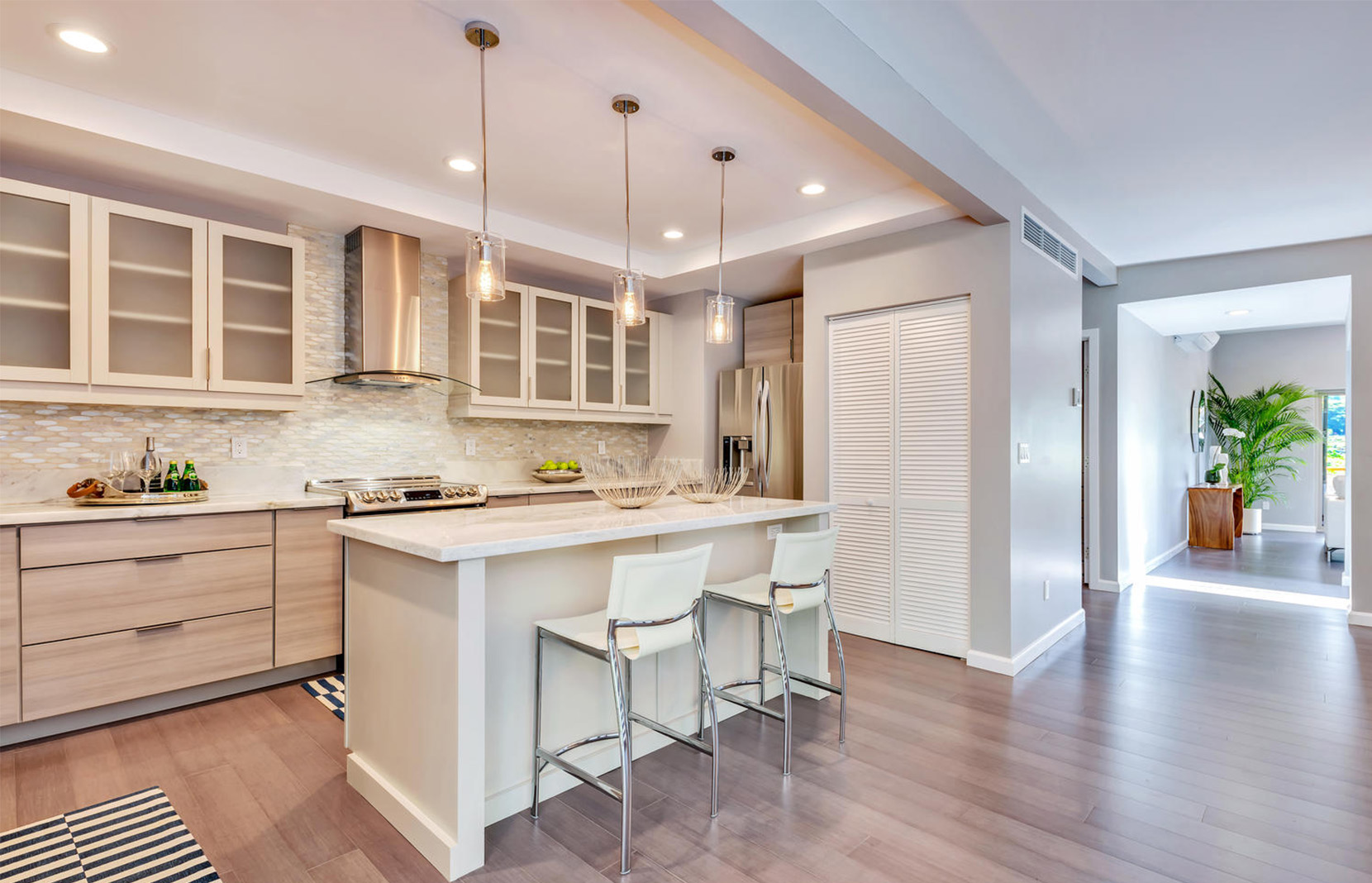

This Japanese style mid-century home located deep in the Manoa Valley was originally built in 1959 and given a new life.
Revitalizing Villa Loulu involved a daring new perspective. While the original structure was retained, the home’s renewed façade highlights an intermix of design eras. An additional 1,000 SF of living space was added, increasing the estate to 3,000 SF to complete the renovation with four bedrooms, three bathrooms, and a one-bedroom accessory dwelling unit (ADU). The renovation captures pristine Manoa Valley views, which the original design did not.
With a predominant mid-century influence in Hawaii’s architecture, we envisioned revitalizing a typical Manoa house with modern vocabulary. Many Japanese design concepts are enhanced: an intimate path to the entry, a Zen garden and bridge to connect old and new, and a seamless indoor/outdoor transition. Another important notion is the support for renovation vs. demolition; a sustainable mission that the firm supports and promotes.
2018 Annual BIA Renaissance Building & Remodeling Awards
